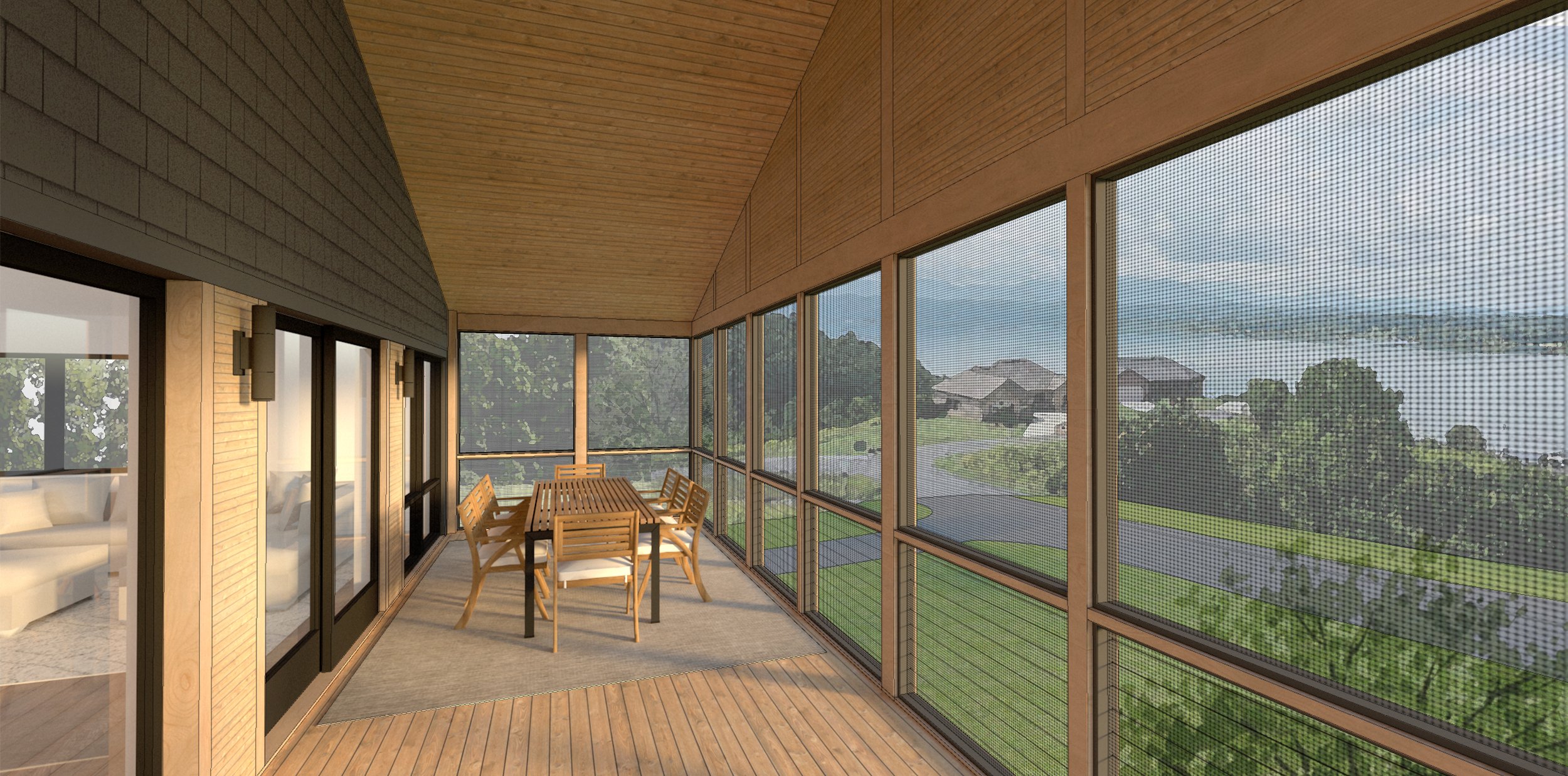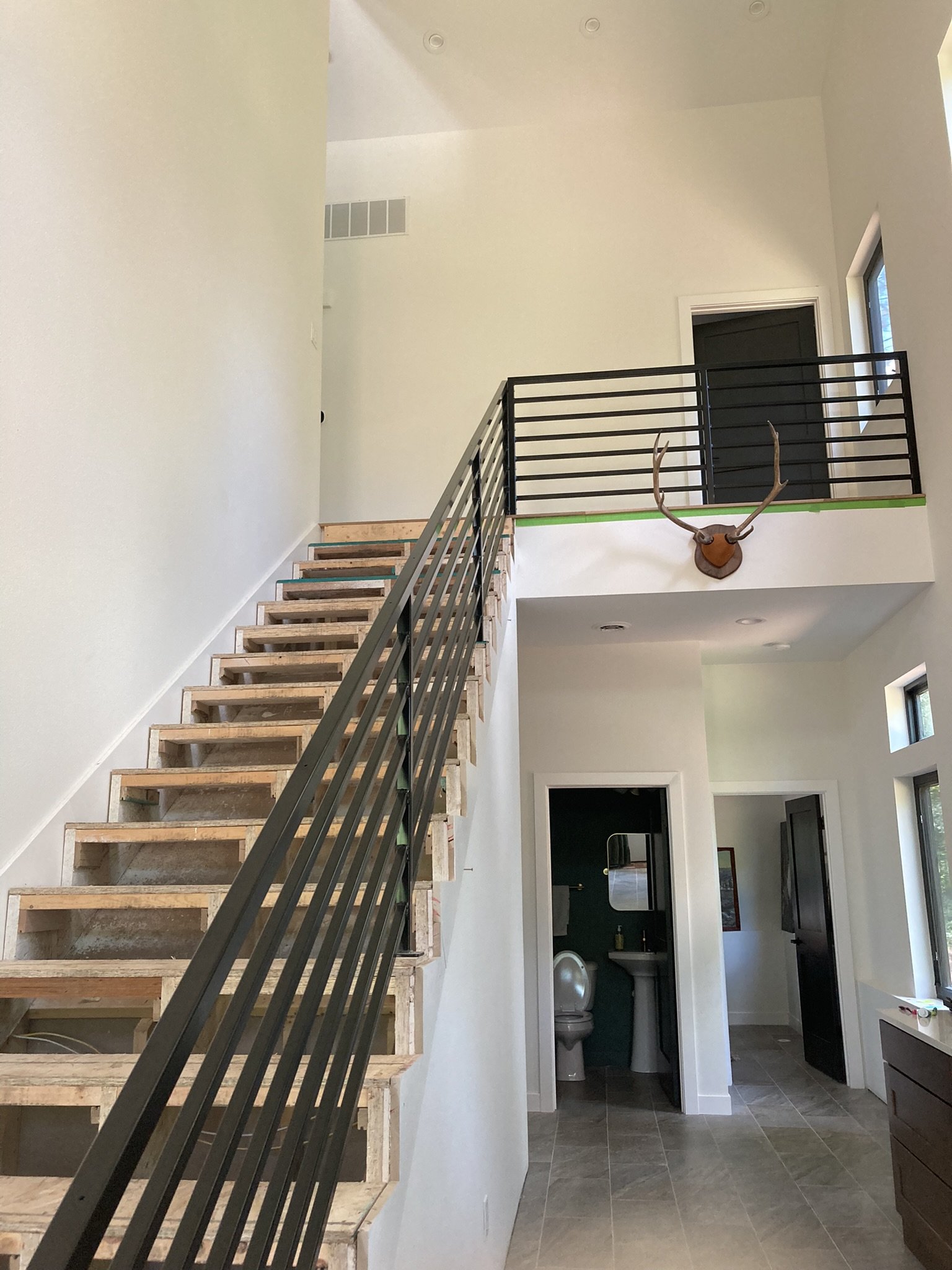
Lofty Lakehouse
A new construction cabin just off of Red Cedar Lake in Northern Wisconsin is raised to capture the lake view and to accommodate a large four car garage for boat and vehicle storage. The owners wanted all the main living space on the second floor and a large screened-in deck facing the water. The double height entry is off the rear side and opens up to custom cabinetry and an open stair to the upper level.
The form of the home is a simple gable shape extruded from front to back with an extension of that shape to define the entry. Scissor trusses for the roof and floor trusses make for a quick assembly and a dramatic living space. A simple shingle siding is the primary cladding type with cedar and stone used to add warmth and texture.














