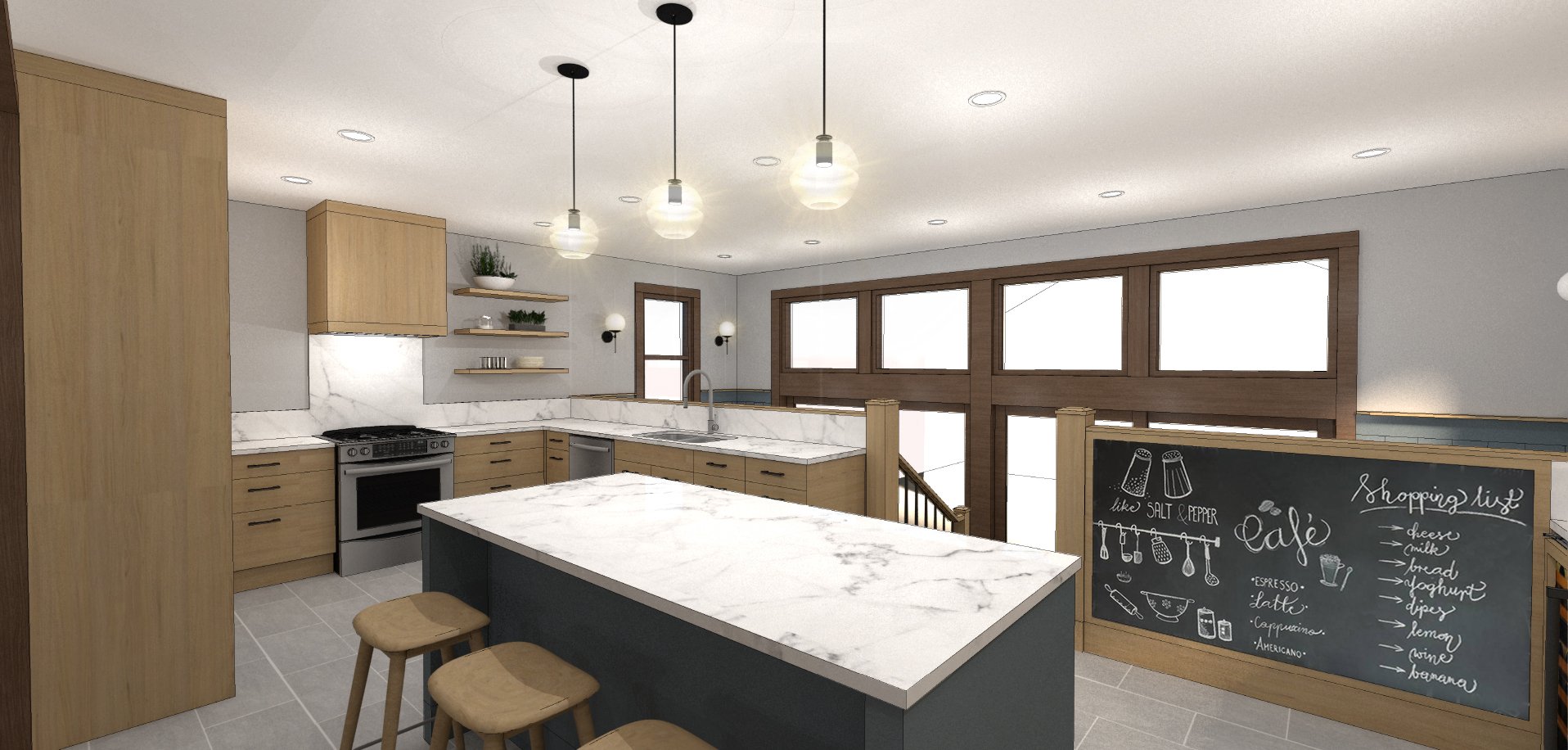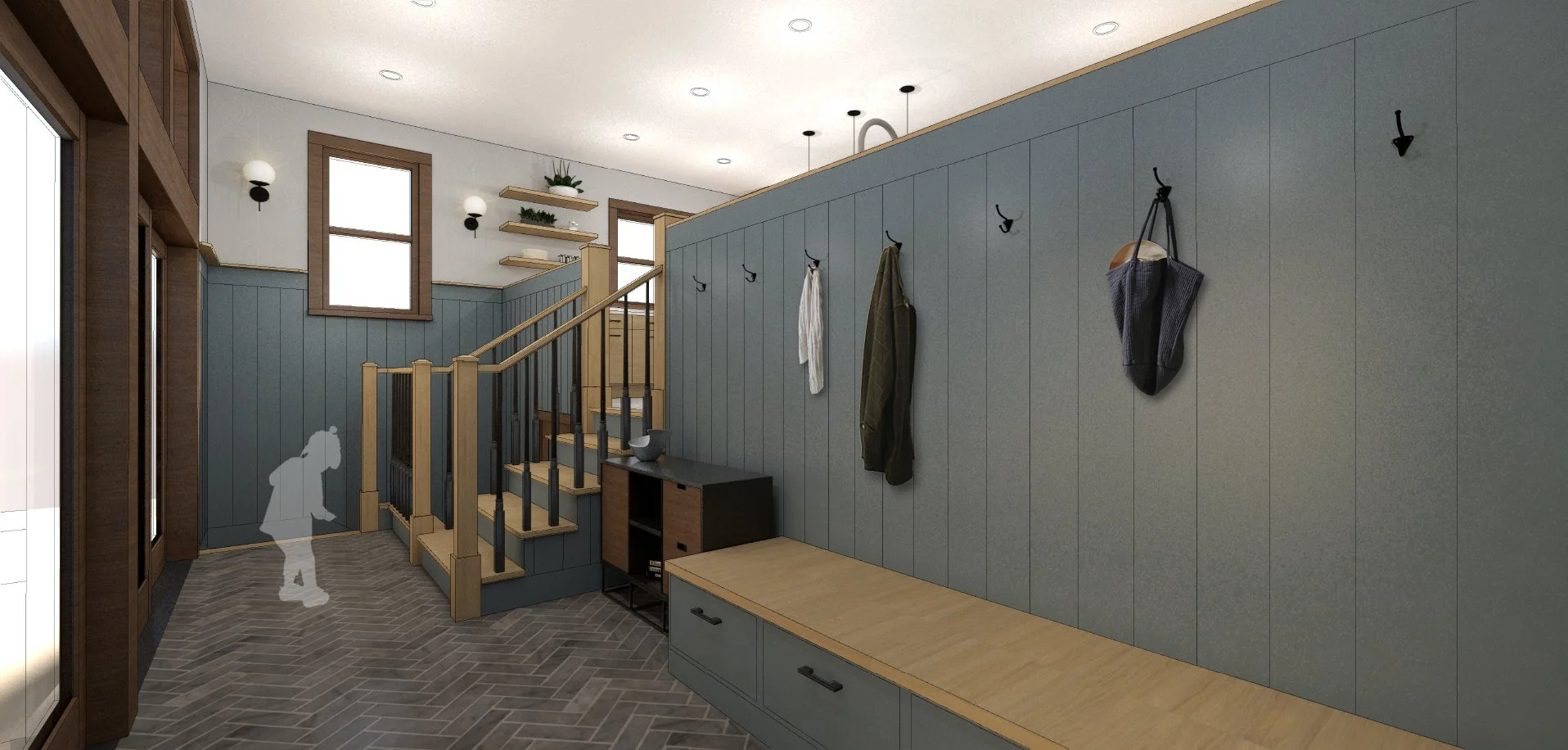
Overhill Bungalow Remodel
MOA was hired to transform a dated Chicago bungalow for a family of four who had outgrown the confines of their current space. The owner's main goals for the renovation were to enlarge the kitchen, add a mudroom at ground level, and create a full height second floor with additional bedrooms.
The Chicago bungalow is an iconic part of the Chicago neighborhood, and as such MOA searched for a design intervention that would retain the existing character of the home - while transforming it into a modern and inviting living space that provided a better opportunity for comfortable living for the entire family.
Importantly, the second floor addition is set back enough to retain current proportions at street level, and to keep the updated home in harmony with the scale of the neighborhood. The kitchen is greatly expanded to provide plenty of room for cooking and gathering, while the double height mud room provides a dramatic entry to the rear of the home and a landing space for back yard summer antics. The material and spatial choices throughout are meant to compliment the existing portions of the home to remain, while providing beautiful and meaningful architectural moments to elevate the new.
















