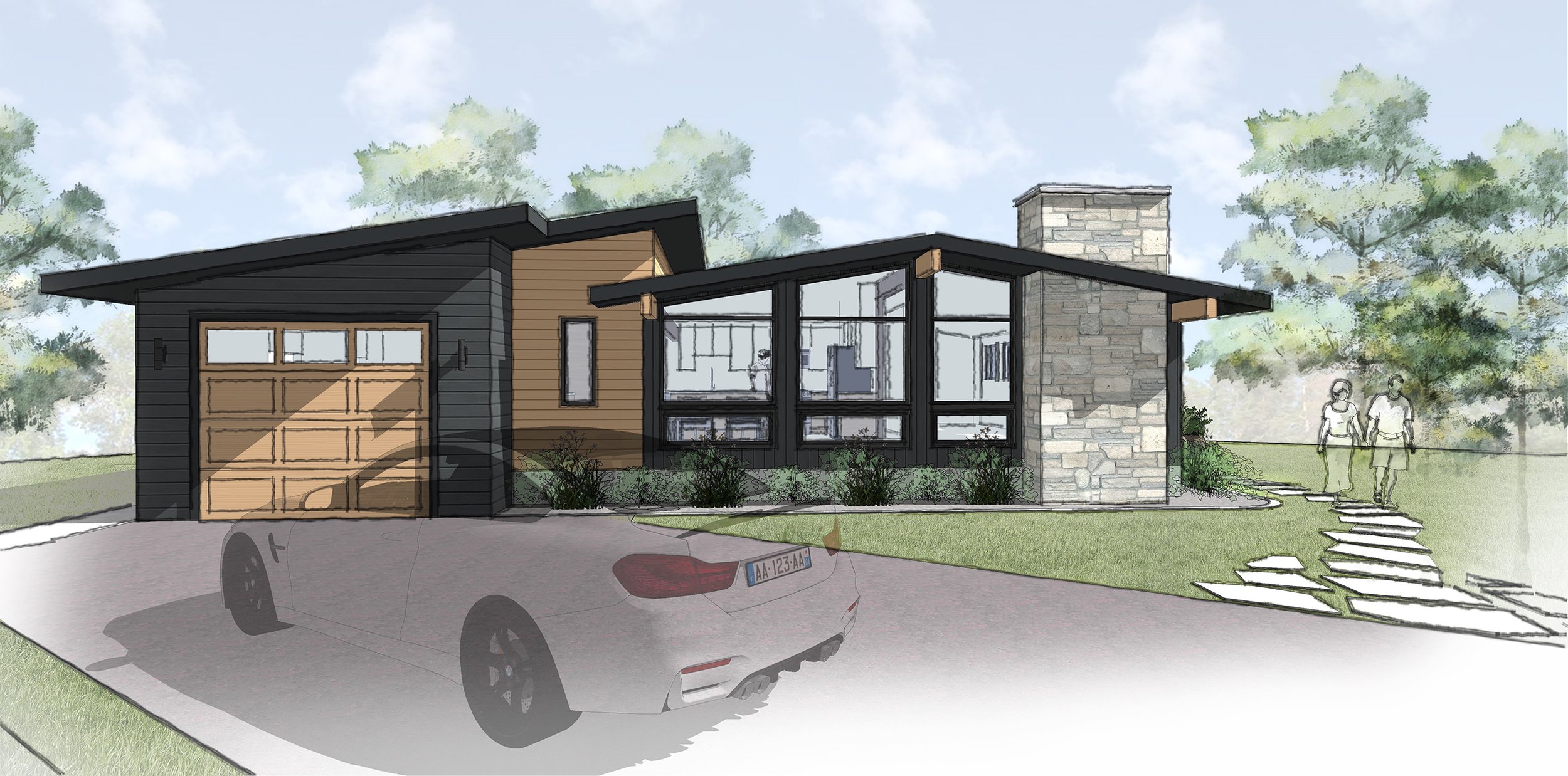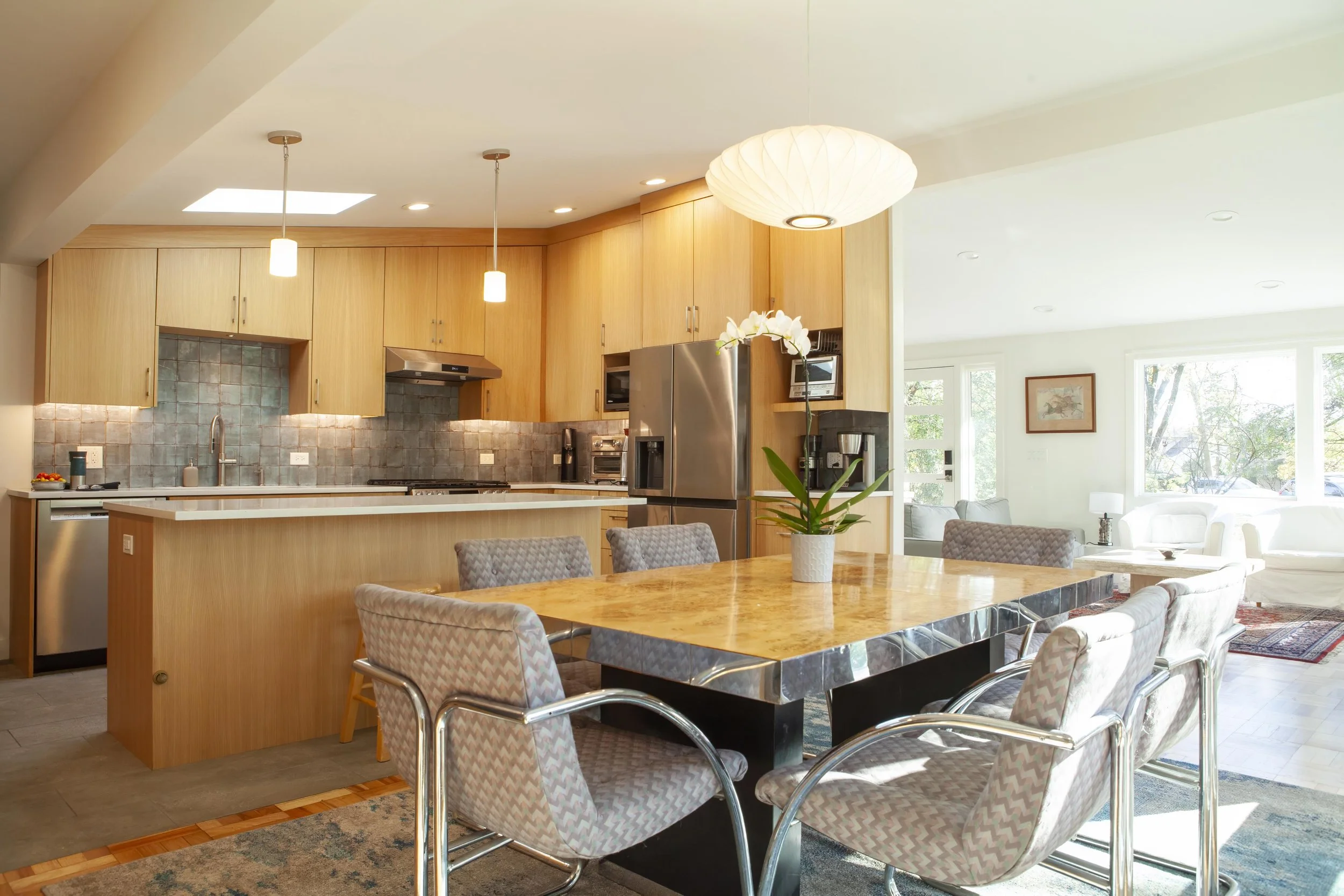
Midcentury Remodel
MOA was approached to design a full remodel and addition for a midcentury home that was in disrepair and compromised by some unsympathetic additions over the years.
The owners desired a larger modern kitchen, a more defined entry, outdoor patio space and a larger Primary Suite. MOA expanded the use of stone and wood in the remodel, and introduced cedar siding to accentuate wood details in the interior. The introduction of the cedar also defines a delineation between the original midcentury home and the expansion of kitchen and garage.
ARCHITECT: MICHAEL OFFICE OF ARCHITECTURE
PHOTOGRAPHY: ANNEMARIE RUIZ





















