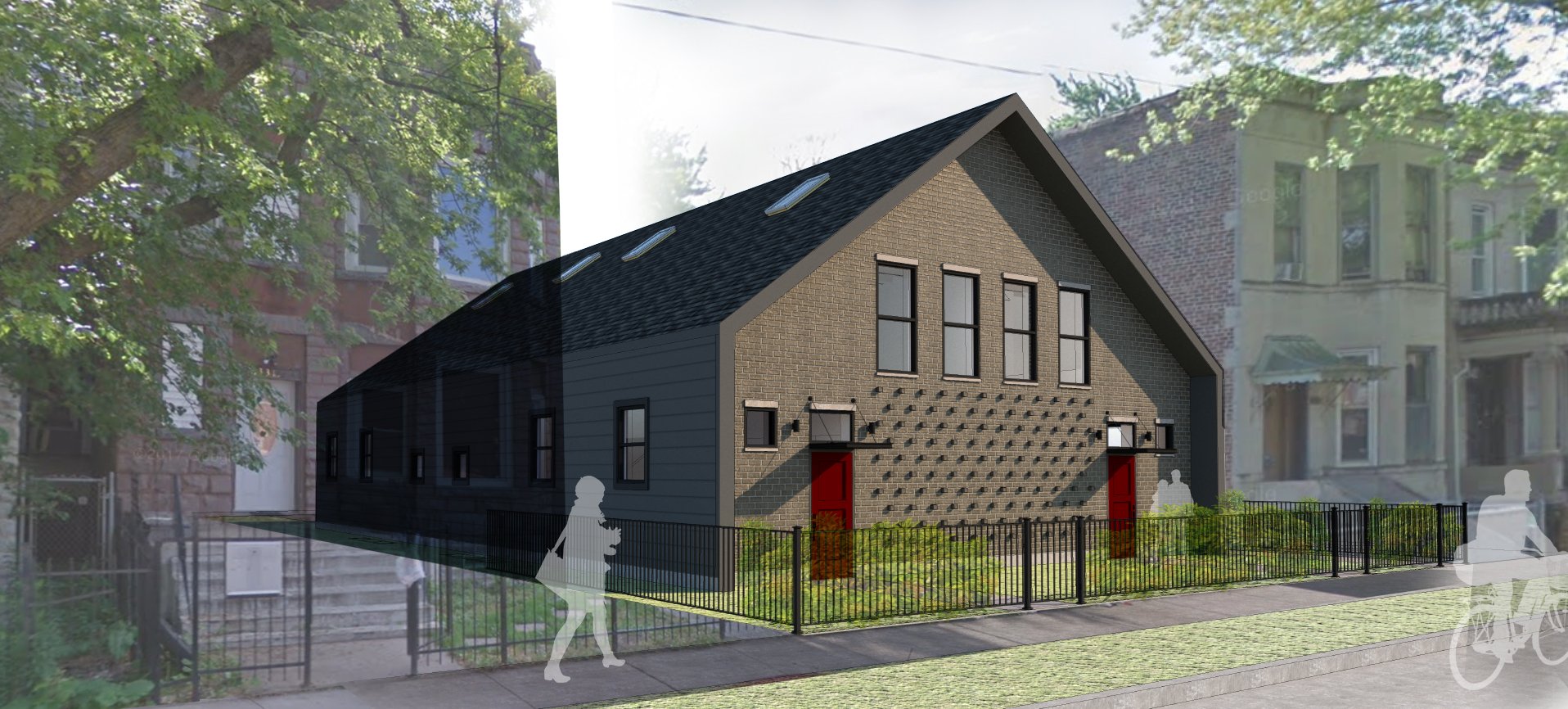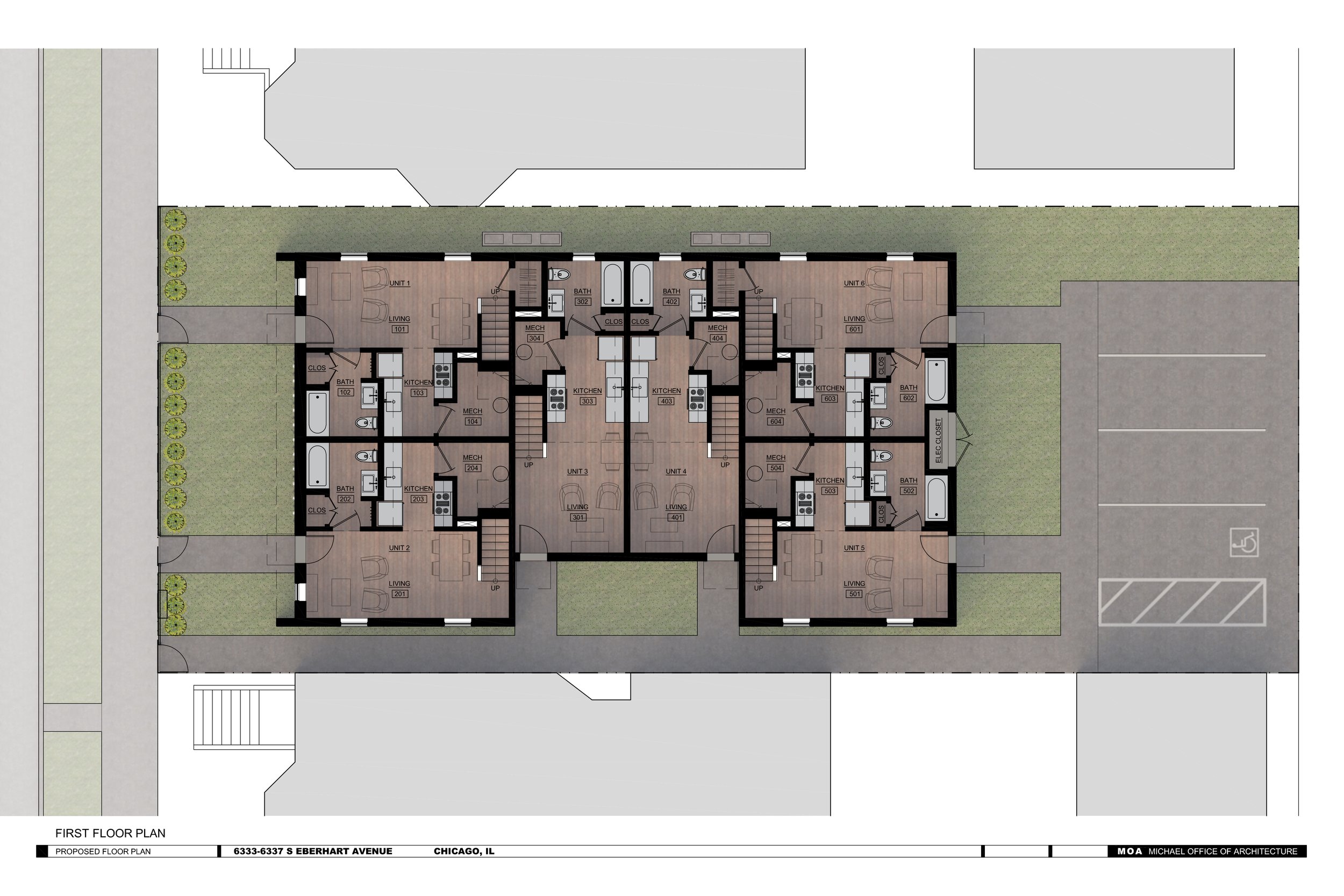
Eberhart Six-Unit Lofts
MOA was tasked to design a six unit multi-family building on a double lot space on the South side of Chicago.
The client wished to keep the building a single story, slab-on-grade structure, so a double height loft space was imagined to create more livable apartments and provide a unique solution to small scale living. The six unit building also contains multiple examples of sustainable technology, and the unique brick pattern on the front façade was created using reclaimed brick from a nearby Chicago building.
Each apartment is individually heated via radiant heating within the floor slab, which is connected to a hydronic heat pump and geothermal field located under the parking lot. Staggered stud walls with extra layers of insulation allow for an air-tight assembly with little thermal bridging and superior reduction of sound transmittance. Each unit is cooled using VRF mini-split units that also take advantage of the geothermal field to save energy on heating and cooling, and indoor air quality is controlled using HRVs in each unit. The new construction building contains no gas service as the owner also wished to power everything in the building using electricity, utilizing solar panels on the roof to supplement power usage.











