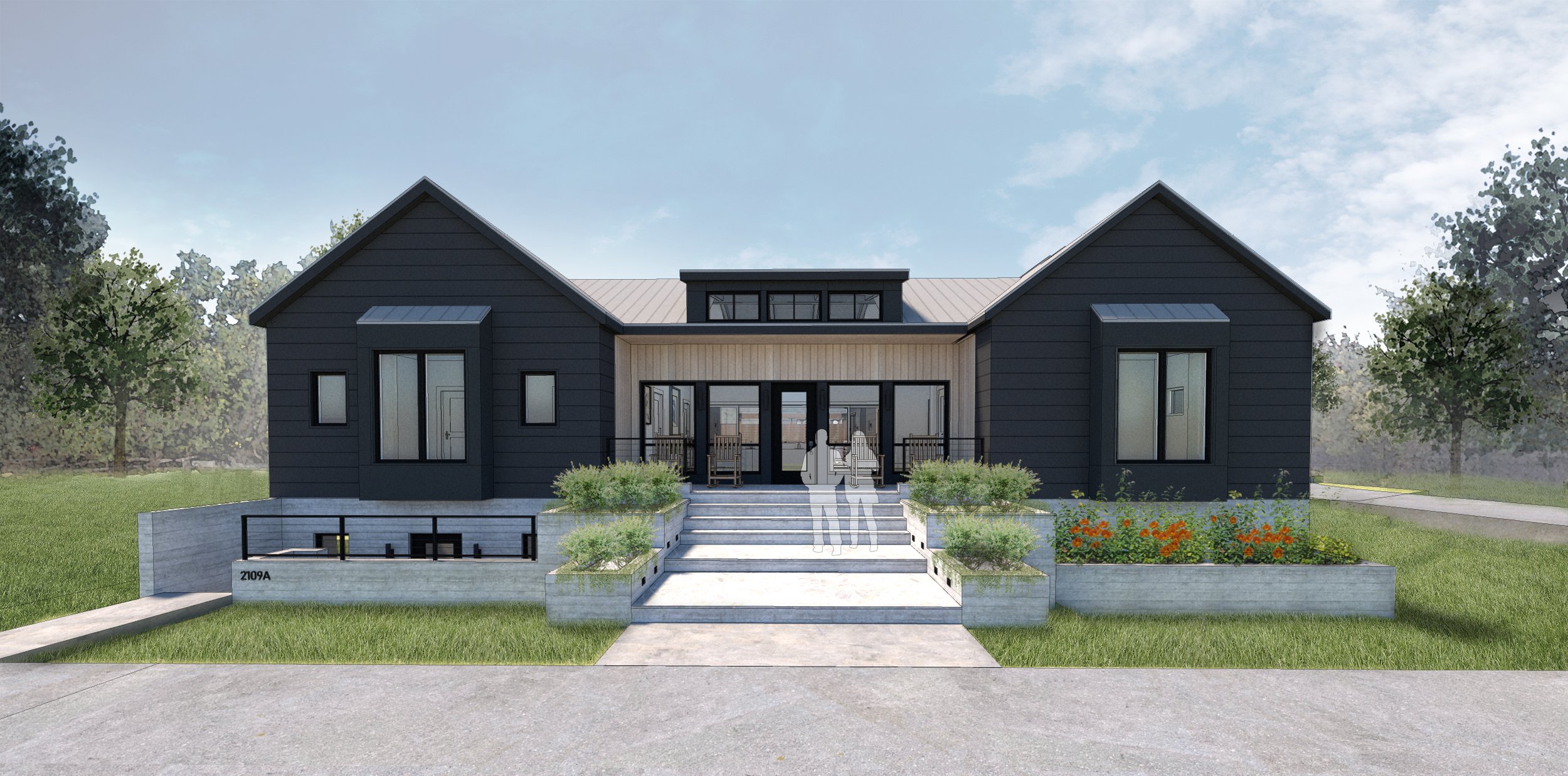
California Courtyard
This project was designed for a retiring couple with a large family unit with 2 grown children and10+ grandchildren. The property is located in the City of Novato and is part of a newly developed lot within a family member’s property with a historic farm house fronting the main site. The family needed a setting that could be intimate enough for daily use, yet flexible enough to host large gatherings of family members.
A living wing and a sleeping wing were essentially organized around gathering space in a large central living room and sprawling courtyard space. A portion of the sleeping wing contains a basement with an ADU.
The majority of the home is wrapped in a dark siding material with texture evocative of Japanese shou sugi ban charred wood. The areas of gathering are clad in a warm cedar plank siding meant to contrast the dark siding, and the base of the structure is exposed board form concrete to provide further contrast and texture. The concrete forms planters and steps to help the structure feel situated.
The courtyard steps down into three distinctive areas with three distinctive identities. The portion off the living room is an extension of the interior space with a large 20 ft opening and is a covered outdoor dining space. Below that is a garden reminiscent of a Japanese style courtyard garden, and adjacent to the detached garage is a large patio with an outdoor kitchen and lounge space that can also function as a gathering area for bigger events.











