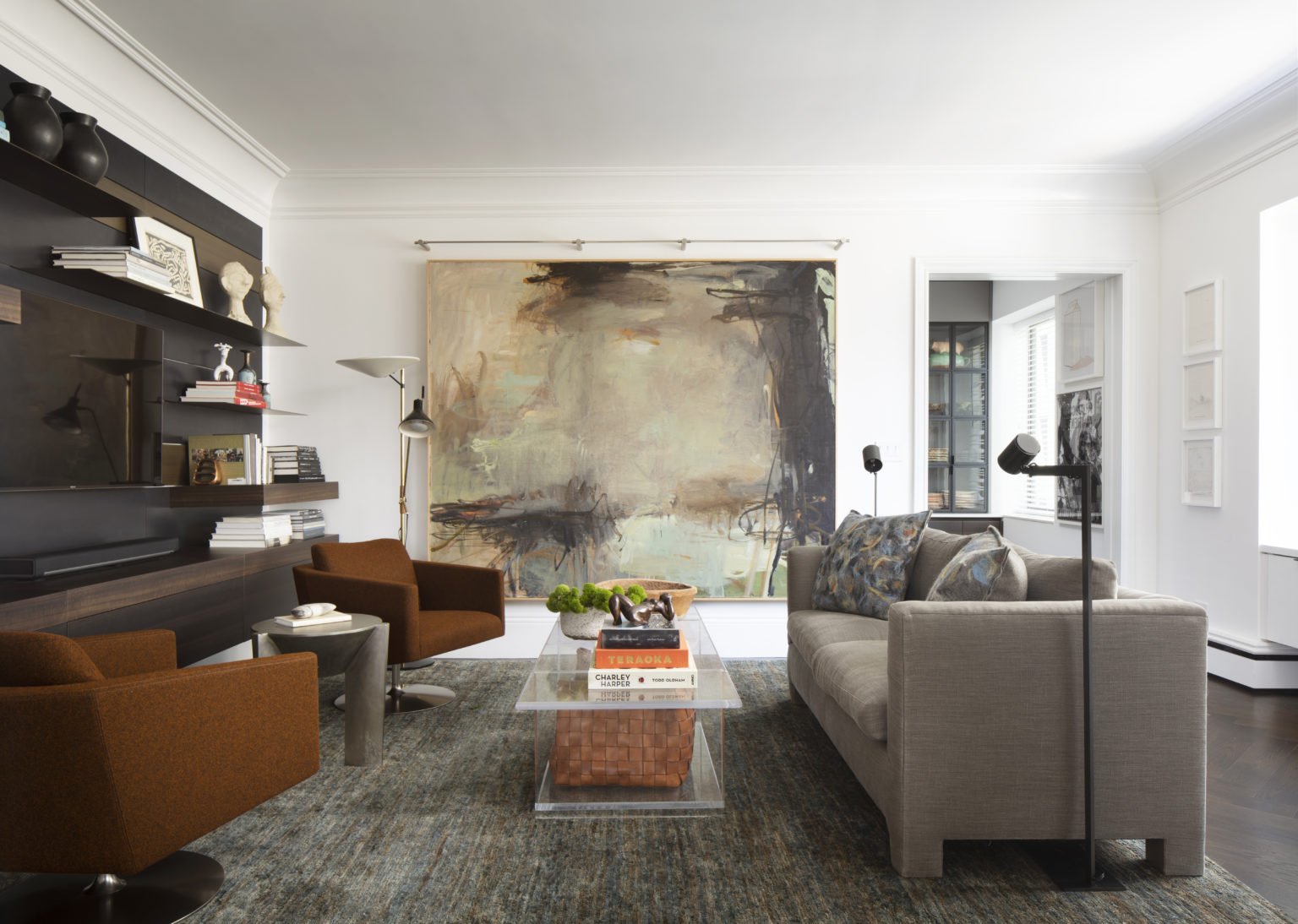
Nob Hill Apartment
Completed with CCS Architecture. Designed for a couple with an extensive art collection, this 1800 sq ft interior remodel sought to surgically transform a dated space through the use of modern materials and custom details balanced with a more traditional floor plan. The end result is a sophisticated yet eclectic mix of modern and traditional, much like the art collection of the owner. One of the musts was a dedicated office space, achieved through the custom creation of a "magic box" made of a reflective dark gray lacquer exterior that opens up to reveal a dynamic lace wood interior with a digital work station and multiple modes of storage.
ARCHITECT: CCS ARCHITECTURE
PROJECT ARCHITECT: THOMAS MICHAEL
STRUCTURAL ENGINEER: YADEGAR AND ASSOCIATES
LIGHTING: ARCHITECTURAL LIGHTING DESIGN – STUDIO THREE TWENTY ONE
CONTRACTOR: NOB HILL CONSTRUCTION
PHOTOGRAPHY: PAUL DYER














