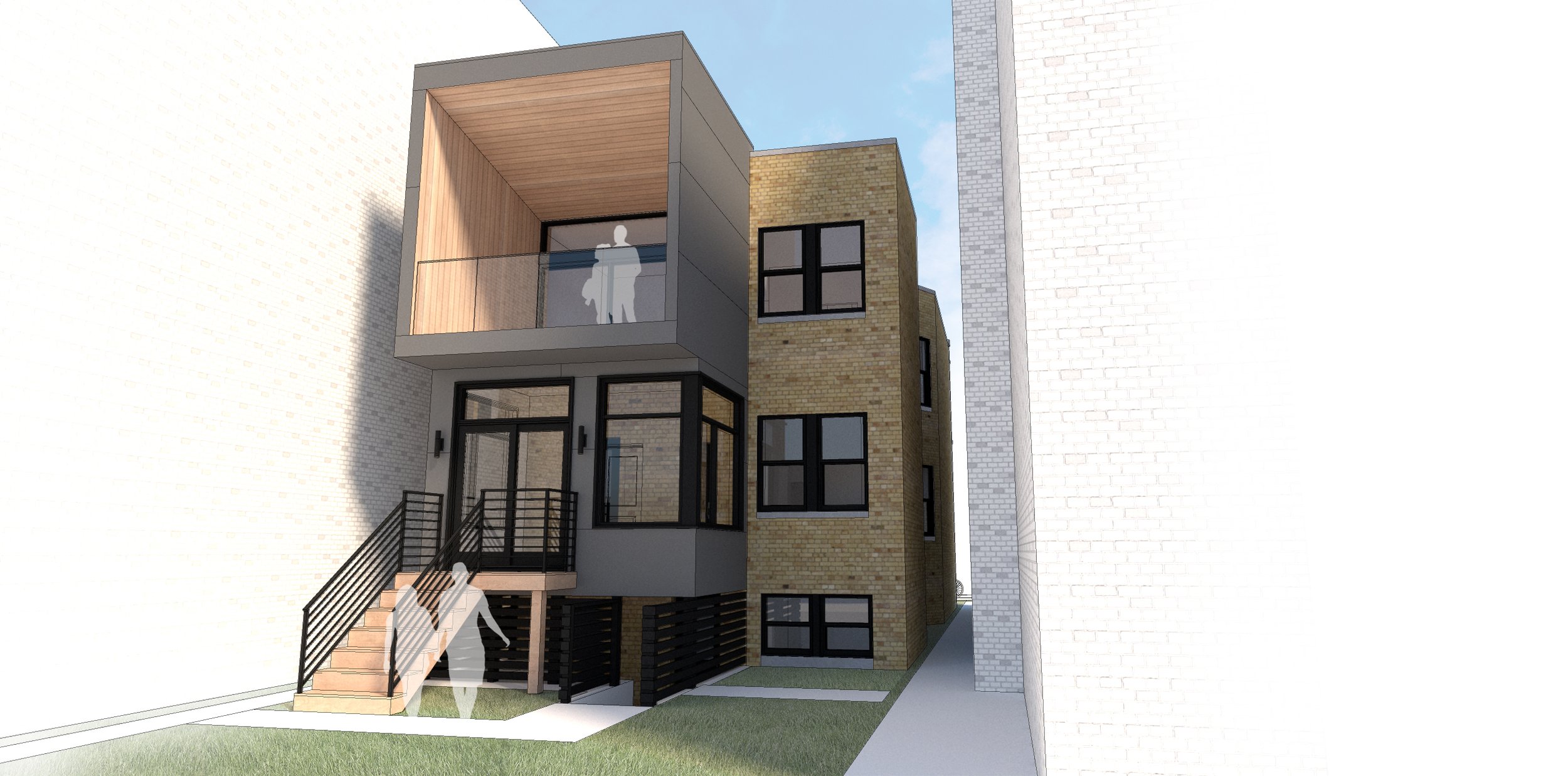
Ashland Remodel
An aged three flat in Chicago was in need of a new chapter when the owner sought to deconvert the multi-unit building into a single family home. The owner grew up on the first floor of the building so the project had some extra layers of history and emotion. The interior scheme was to maintain the existing bearing walls of the building and rearrange the interior layout accordingly. The first floor contains the main living spaces and kitchen, while the second floor has the majority of bedrooms and Primary Suite. The interior vibe is decidedly modern with some stylistic nods to its historic roots in the detailing of the large open staircase connecting the levels.
The front façade is maintained to keep its original identity, although with a new entry and general cleanup. A new modern ‘jewel box’ is added to the rear of the home to contain access to the basement and first floor mudroom as well as a private balcony off the Primary Bedroom.






